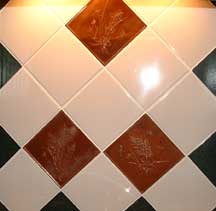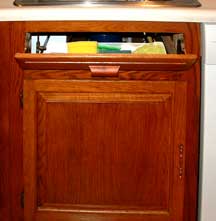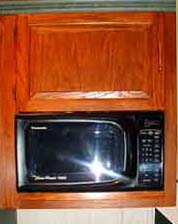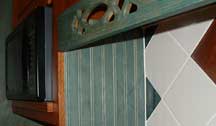|
|
Sink and Microwave Detail
|

|
To the left is more detail of the tiles that are over the sink. If you look closely you will see that the copper tiles have a raised design within them. |
 |
The standard design of the cabinets is to have a non-usable horizontal panel below the sink and right above the large cabinet that gives access to the disposal, etc. As shown here, that space can become functional. By buying off the shelf add-ons, the blank is used but a tidy place to store sponges, dish scrubbing devices, etc. may be added (as long as the etc. does not get too long!). |
 |
The standard cabinet to the left of the sink was shortened, and a microwave tucked into a space created for it. There is provision made for ventilation of the microwave.
|
Here I have taken a picture of the bead board that was used to decorate the sides of the cabinets throughout the kitchen. Because of the shape of the boards they neatly tuck in behind the cabinet stile to create a flush finished end. |
 |
|
|

